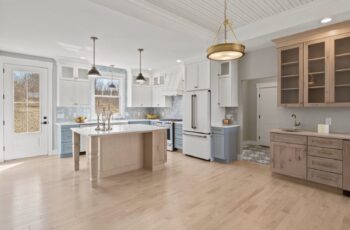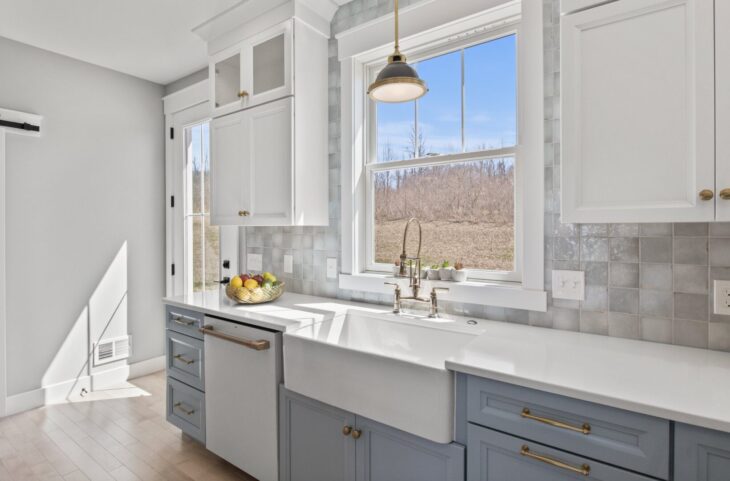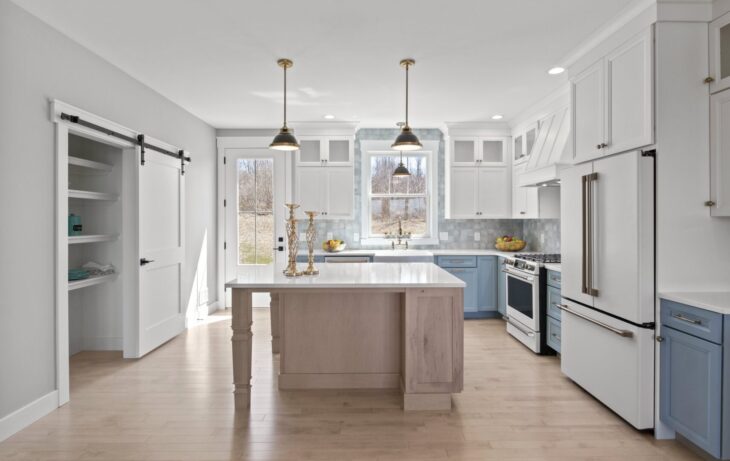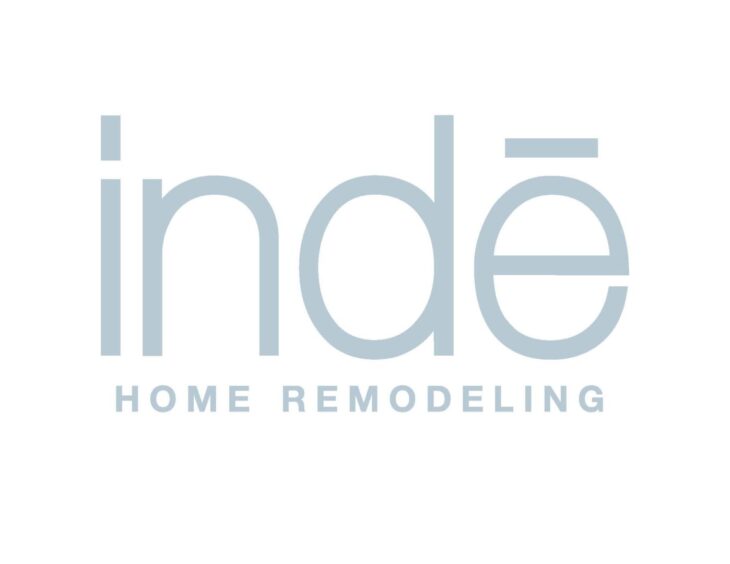
Balancing Light, Function, and Flow to Create the Coziest Cottage Kitchen
The Challenge
In the picturesque Finger Lakes region of New York, overlooking Canandaigua Lake, a newly built cottage called for a kitchen that would be cozy, beautiful and highly functional – despite its modest footprint of just 350 square feet. Interior designer Mary McCarthy of The Inde Studio took on the challenge, delivering a light-filled, smartly organized space that embodies the warmth of cottage living while maximizing every inch through thoughtful design.
McCarthy’s project was submitted to the 2025 Kitchen Cabinet Manufacturers Association (KCMA) Design Awards for the judges’ review and feedback.
Vision and Inspiration
The KCMA Cottage kitchen was a collaboration sparked by local realtor Luanne Palme, who envisioned a “Cozy Cottage” retreat. McCarthy’s design was guided by that vision, along with the home’s lakeside location, which inspired the use of soft, coastal hues and natural textures. With the help of her Design Associate Gabrielle Marra, who completed pricing and packaging up the notes and specs, the project was a go.
“The house overlooks Canandaigua Lake, so we wanted to incorporate a coastal but comfortable vibe,” said McCarthy. “The idea was to blend the serenity of the lake with the warmth of a country cottage.”
 Designing for a Small Footprint
Designing for a Small Footprint
Working within a compact 350-square-foot layout required ingenuity. McCarthy focused on maximizing storage, optimizing traffic flow, and layering finishes to create an open and airy feel without sacrificing warmth.
Key space-saving strategies included cabinetry that extended to the ceiling for increased vertical storage, a built-in bar area with a second sink and refrigerator to expand serving and prep space, and a full suite of storage accessories such as drawer organizers, tiered spice racks, roll-out shelves, tray dividers, and a lazy Susan to ensure every corner was utilized.
“Small spaces are always the hardest,” McCarthy shared. “But they force you to get creative and really think through how every element will be used.”
Defining Space in an Open Layout
Beyond the kitchen workspace, the design also needed to delineate a dining area within the cottage’s open-concept floor plan. McCarthy introduced a tray ceiling with beadboard above the table, creating a subtle yet effective architectural cue to define the space and create natural flow without walls.
A Soft and Serene Palette
A soft blue and white palette brought a refreshing, lakeside ambiance to the kitchen, while thoughtful material placement ensured the room remained both cozy and bright. McCarthy collaborated with Andrea Greco of The Inde Studio to select the floor, tile, and plumbing fixtures.
“The lake really influenced the color scheme,” said McCarthy. “We used deeper tones on the lower cabinets for richness and kept the uppers light and bright to open up the space visually.”
The balance of warm and cool tones throughout the cabinetry and finishes achieved a harmonious blend – inviting yet crisp, and reflective of both the cottage aesthetic and the natural surroundings.
 Results and Reflections
Results and Reflections
In the end, McCarthy delivered a kitchen that was not only visually stunning but also superbly functional. Every square foot was optimized to support daily living without feeling cramped or cluttered.
“I’m most proud that we delivered on the vision: a beautiful, functional kitchen that feels good to be in,” she says. “It’s easy to make something look pretty – but the key is to make it functional first.”
Lasting Impressions
The KCMA Cottage Kitchen stands as a testament to what great design can achieve within a compact space. By combining purposeful storage, a light coastal palette, and architectural details that add warmth and charm, Mary McCarthy turned this small cottage kitchen into a highly livable and inspiring gathering place. The project showcases how thoughtful planning and a clear vision can turn even the smallest spaces into places of joy, comfort, and effortless style.
Better yet, the judges loved it, commenting: “Lovely finish color and material palette! Simple design is a big impact.”
View the Cottage project in KCMA’s 2025 Look Book here.
Learn more about The Inde Studio and their customized solutions for home design at www.theindestudio.com.

About Mary McCarthy
Mary McCarthy’s journey into kitchen and bath design began with a degree in Industrial Design, focusing on product design. Her early career at Home Depot introduced her to the intricacies of kitchen planning, which she quickly recognized as akin to designing a large product – blending aesthetics, innovation, and usability. But it wasn’t until she joined The Inde Studio that her passion for kitchen design truly took root.
McCarthy believes that a kitchen is a large product – it must be beautiful, user-friendly, innovative, and functional within a real space. What drives her is understanding each client’s unique needs and creating a space that solves problems while delivering both beauty and functionality.
About The Inde Studio
Founded in 2010, The Inde Studio was established as a streamlined solution to enhance the experience of clients undertaking new builds and remodels. Designed as a one-stop destination, the studio features an extensive array of finishes – from floor to ceiling – all housed under one roof. Backed by a team of talented designers and experienced craftsmen, the studio quickly earned a reputation as Rochester’s go-to resource for home building and remodeling.
The studio’s mission is to bring client visions to life through exceptional service, meticulous attention to detail, and lasting relationships. With a strong focus on customer satisfaction, The Inde Design Studio combines creativity and craftsmanship to deliver inspiring, enduring spaces.