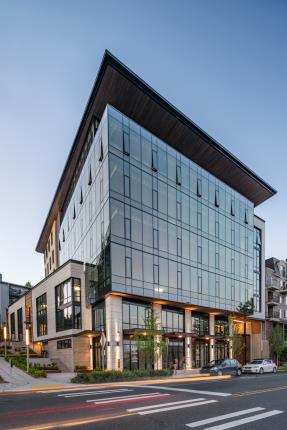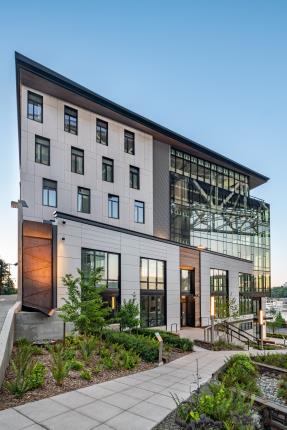
Sustainable Design Elements Stand Out in Seattle’s Watershed
Watershed is a deeply green, mixed-use project that has achieved both Living Building Challenge (LBC) petal certification and Seattle’s aggressive Living Building Pilot Program (LBPP) standards. In designing the project, both the developer and architect teams sought to find a way to stand out among the progressive city’s many sustainably designed projects.
“The stakes were high for Watershed to perform,” says architect Myer Harrell of Weber Thompson, Seattle.

To help create a beautiful structure with enhanced daylight, views and thermal efficiencies, the architects turned to Vitro Architectural Glass and selected Solarban® 60 solar control, low emissivity (low-e) glass. With its ability to block 62 percent of solar energy while allowing 70 percent of visible light to pass through, Solarban® 60 glass was selected for the retail spaces and punched openings throughout the 7-story, 72,000 square-foot building.
With a solar heat gain coefficient (SHGC) of 0.39 and visible light transmittance (VLT) of 70% standard one-inch insulating glass unit (IGU), Solarban® 60 glass offers an optimized balance of solar heat gain protection, clarity and cost, and contributes to the building’s Energy Use Intensity (EUI) target of 32 (kBTU/sf/year).
On the Watershed’s south facade, Solarban® 60 glass provides occupants — including those from Weber Thompson, whose offices are situated on the second floor — with stunning views of downtown Seattle, Mt. Rainier, Lake Union and the George Washington Memorial Bridge. On the west side of the building, Solarban® 60 glass promotes “people watching” in the Fremont neighborhood through openings averaging of 3½ feet wide and 9 feet high.
Complementing the openings, Watershed features lavish outdoor spaces including roof decks, landscaping and an open-air entry lobby designed with a steel hangar door that folds up to become a canopy element.
“All of these outdoor spaces promote health and wellness, chance encounters between building occupants and connection to the elements and seasons,” says Harrell. “This is supported by good glazing — connecting the indoors to outdoors, especially at the retail ground floor, the Troll Avenue entrance and the open-air lobby where these connections can be maintained without sacrificing energy performance.”
Another notable design feature is an overhanging, cantilevered roof, which collects rainwater in a 20,000-gallon cistern for grey water use.
To comply with the Living Building Materials Petal, the architect selected red-list free materials. Locally sourced and fabricated steel and concrete were used for the structural system. Western red cedar accents stained with non-toxic LifeTime Wood Treatment at the main entries, soffits and canopies blend in well with the glazing, creating a visual cue to the local region’s rich lumber heritage, relates Cody Lodi, AIA, LEED AP, principal, Weber Thompson.
By earning LBPP certification from the city of Seattle, Watershed was permitted to increase the floor space in the building by 15%, enhancing the project’s economic feasibility by creating more rentable space.
Other sustainable design elements include the use of salvaged and recycled materials, building-integrated photovoltaics and a variable refrigerant flow HVAC system with a dedicated outdoor air system for energy efficiencies and enhanced air quality. The building also features operable awning windows, energy and water building performance dashboards, and educational signage.
“In a city that cares deeply about sustainability, Watershed sets the standard for green building design and development.” states building owner, the Hess Callahan Grey Group. “It creates immediate value for tenants and the surrounding neighborhood.”
About Vitro Architectural Glass
Vitro Architectural Glass, part of Vitro, S.A.B. de C.V., the largest company of its kind in the Americas, manufactures a range of industry-leading, energy-efficient products such as Solarban®, Sungate® and Starphire Ultra-Clear® glasses at U.S. plants in Carlisle, Pennsylvania; Fresno, California; Salem, Oregon; and Wichita Falls, Texas. Committed to sustainable manufacturing processes and products, the company also operates one of the world’s largest glass research and development facilities in Pittsburgh and four residential glass fabrication plants in Canada. Upholding the values of “Together, We See Further” across the architectural, automotive and containers markets, Vitro strives to realize the power of partnership to ensure that projects meet or exceed ever-evolving sustainability expectations as well as glass requirements.