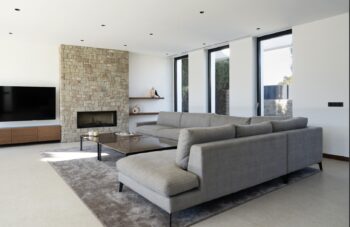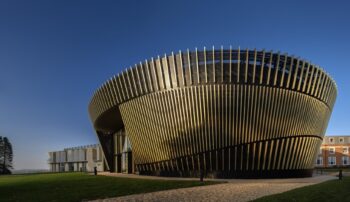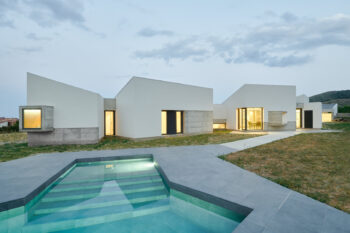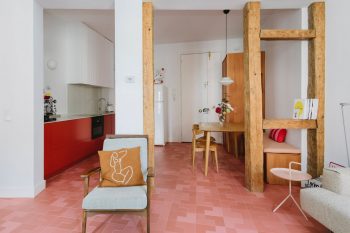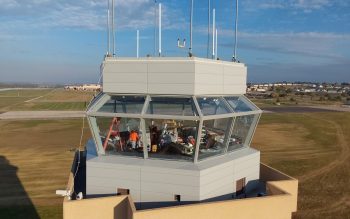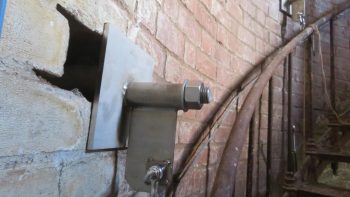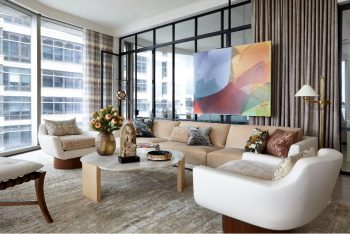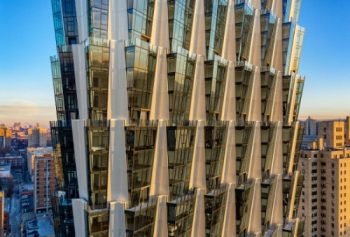DECOCER Ceramics Help Minimalist Spanish Home Achieve Warmth, Proximity to Natural Environment
The project seeks calm in relation to the natural environment that surrounds it, and uses signature ceramics to achieve warmth and proximity. The glazed ceramic runs through the different rooms of the single-family house. House in the Termet, a Mediterranean botanical garden. Villa-real (Spain). “Every space has its soul, it has to be unique, eternal […]
